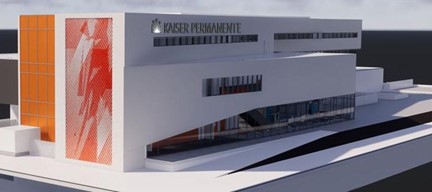Kaiser Permanente
2021 – Current
Healthcare

Special Inspection, Materials Testing
The Kaiser Permanente Watts Pavilion project represents a significant investment in the health and well-being of the Watts community. With a planned construction footprint of 60,000 square feet across three levels, this new facility will provide much-needed medical services, expand existing counseling and education programs, and offer a range of community amenities including an open-air play yard, community rooms, and a Wi-fi accessible plaza. The building will be situated in a highly visible location, nestled between Ted Watkins Memorial Park and the Watts Civic Center, and will be built atop a three-level parking structure capable of accommodating 257 vehicles.
This project not only provides critical access to health care and educational services, but it is also poised to make a substantial impact on the local economy. Kaiser Permanente has a long history of supporting the growth and development of the communities in which its facilities are located, and the Watts Pavilion promises to be no exception. We are confident that under his leadership, the Watts Pavilion will be a shining example of community investment and a source of pride for all those who call Watts home.
TQF supports this project through shop/ site testing & inspection, project management, engineering services, and reporting.
Our vision is to build a world where diversity is ingrained in the foundation of the future. Always looking forward - we invest in the future we want for our company, our clients, our environment, and the communities we serve. We stay ahead of trends to position ourselves at the leading edge of a constantly changing industry. Our success doesn't come from one person or one department—it comes from all of us working together toward a shared vision: a better world for everyone involved in our business.
To apply for a job with The Quality Firm, please send a cover letter together with your resume.